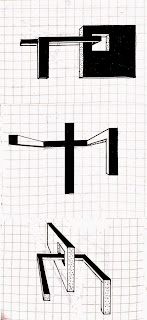Article
25 believes that buildings, whether ostentatiously or quietly inspiring, play a
key role in changing and improving lives. While
economic and environmental issues previously prevented sites like the 168-acre
Carson site from redevelopment,
as Article25 Trustee Lord Norman Foster affirms: “As a
designer I have always been driven by a belief that the quality of our
surroundings directly influences the quality of our lives. The driver
for an engineering approach to materials design is meeting a specific need for materials
performance in the context of a system. Environmental
technology and construction methods can rehabilitate properties once thought
unusable, whether
in the workplace, at home or in the public spaces that make up our cities. Such a
perspective necessitates
the focus of the design activity on the wider context of the application. These
properties are typically called Brownfields sites and there are hundreds that
have been safely rehabilitated for public and private use. Architecture
is a social art – a necessity and
not a luxury. It is generated by the needs of people, both spiritual and physical. Combinations
of properties must be considered within specified process, cost,
environmental
and life cycle constraints.
Concept of the mash-up: Architecture is people-oriented and it is a combination of culture, technology and arts.
Reference
1. Welch, AJ, AJ Welch, AJ Welch, and AJ Welch. 2011. 'Article 25 Projects -
Architecture Charity - E-Architect'. E-Architect.
http://www.e-architect.co.uk/articles/article-25-projects.
2. Cenews.com,. 2015. 'SCS Engineers Helps Win Approval For California Stadium |
Civil + Structural ENGINEER'.
http://cenews.com/post/7128/scs-engineers-helps-win-approval-for-californiastadium.
3. 'Computational Materials Design And Engineering: Materials Science And
Technology: Vol 25, No 4'. 2015. Materials Science And Technology.
http://www.maneyonline.com/doi/abs/10.1179/174328408X371967.
1. Welch, AJ, AJ Welch, AJ Welch, and AJ Welch. 2011. 'Article 25 Projects -
Architecture Charity - E-Architect'. E-Architect.
http://www.e-architect.co.uk/articles/article-25-projects.
2. Cenews.com,. 2015. 'SCS Engineers Helps Win Approval For California Stadium |
Civil + Structural ENGINEER'.
http://cenews.com/post/7128/scs-engineers-helps-win-approval-for-californiastadium.
3. 'Computational Materials Design And Engineering: Materials Science And
Technology: Vol 25, No 4'. 2015. Materials Science And Technology.
http://www.maneyonline.com/doi/abs/10.1179/174328408X371967.
b.Perspectives
1.One Point Perspectives



Overlap of parallel figures Inlay of geometric figures Lean and lanky



Arrangement in order Integration Combination of massiveness and lightness
2.Two Points Perspectives
c.Textures
d.Building Process
e.Two Moving Elements
1.Water: Hot water and cold water run through two kinds of tubes separately and
circulate within the whole construction. The
tubes surround every part of the
bridge. The water inside regulates the
temperature and adds vigor to the bridge.
2.Floating Platform: There are five floating platforms moving around. People can travel from place to place within Square House using these woody elements other than the paths. Besides, the platforms can be used as covering when it is raining.
2.Floating Platform: There are five floating platforms moving around. People can travel from place to place within Square House using these woody elements other than the paths. Besides, the platforms can be used as covering when it is raining.
f.Images of the Bridge
The design concept
of the bridge is combination. As
Square House is meant to be an architectural school, the shape of the path is
like a triangle, the strongest shape in construction. On the other hand, the
shape of the function area buildings are circular truncated cones, like
whirlpools. With the addition of the spring-like structures, it is a
combination of tradition and new tide, also a combination of statics and
dynamics.
g.Animation
h.Link to 3D Warehouse & Lumion Folder
Model in Sketchup: <iframe src="https://3dwarehouse.sketchup.com/embed.html?mid=u35196930-b4d5-4f98-a6df-dda63b3a5ff5&width=400&height=300" frameborder="0" scrolling="no" marginheight="0" marginwidth="0" width="400" height="300" allowfullscreen></iframe>
Link to 3Dwarehouse:https://3dwarehouse.sketchup.com/model.html?id=u35196930-b4d5-4f98-a6df-dda63b3a5ff5
Lumion: https://drive.google.com/drive/my-drive?ltmpl=drive
(Lumion EXP3>Scenes: 2015 S1 EXP3 FINAL VERSION)








































No comments:
Post a Comment